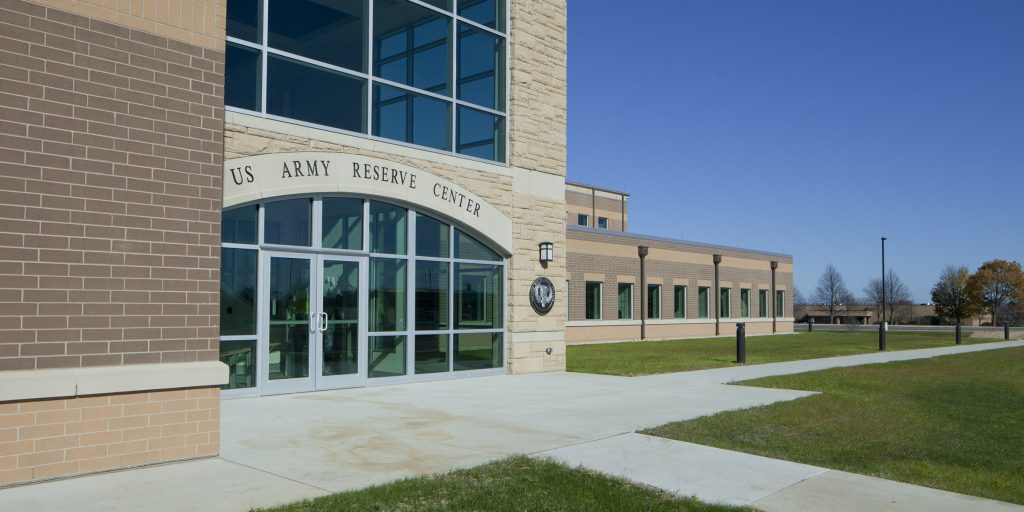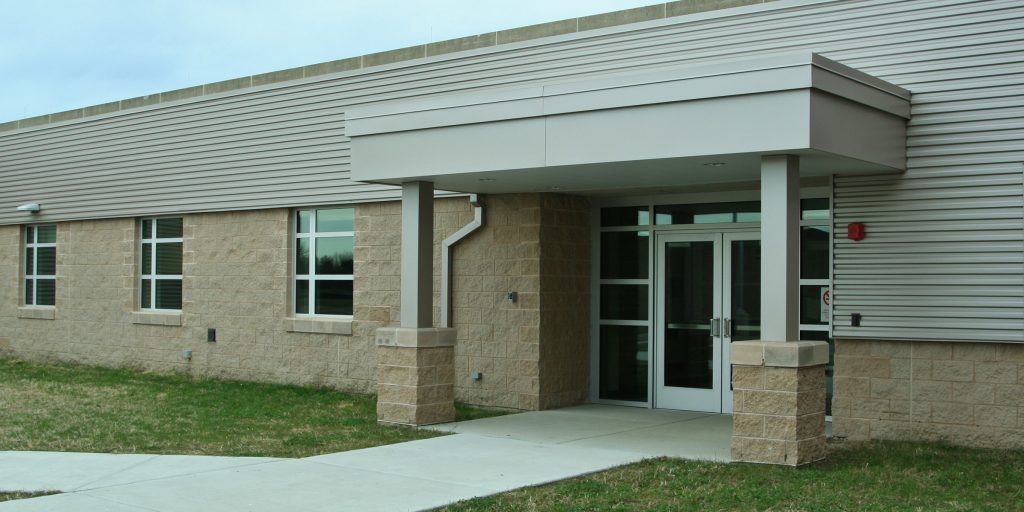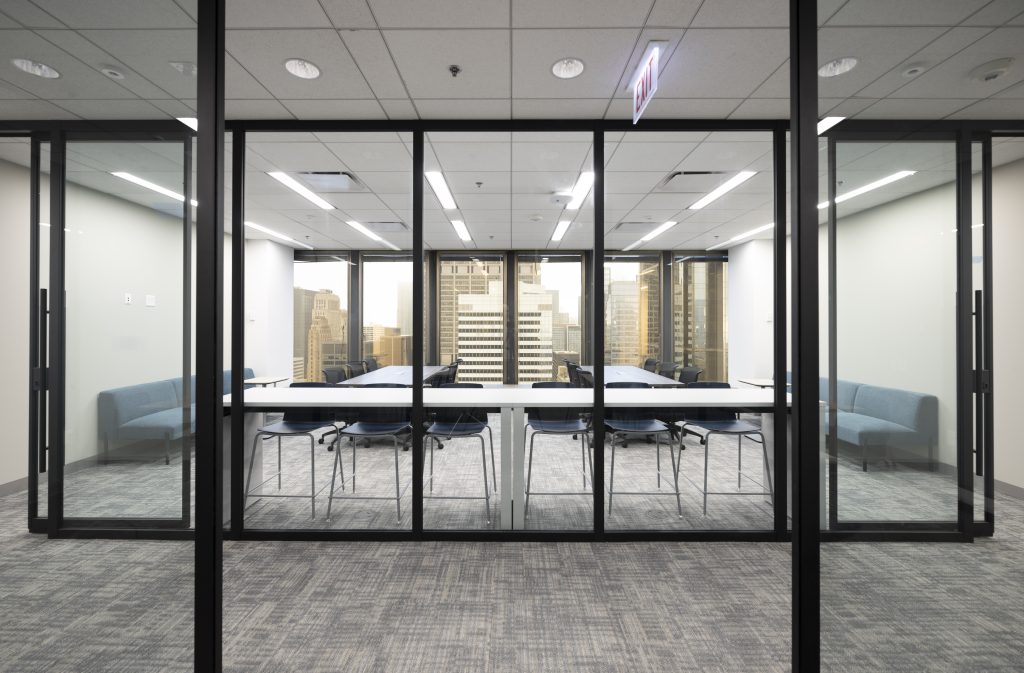
Metcalfe Childcare Center
Oct 11, 2021
We demolished the existing childcare center and abandoned food court inside the Metcalfe Federal Building and built-out an entirely new childcare center that includes a new kitchen, bathrooms, three new classrooms, and staff offices. We used new decking and structural steel to infill the opening in the ceiling that used to connect the first and second floors of the building. The center features custom aluminum storefront and doors on the exterior and new resilient flooring, acoustical drywall, and wood ceilings inside. The project included new fire sprinkler arm overs on existing branches for proper coverage, new hot and cold-water lines, new waste lines, and all new plumbing fixtures. A new heating and cooling system was installed throughout the entire space which entailed a new AHU in the rooftop penthouse, new heat pumps for rooms, and all new controls. The electrical scope included all new electrical panels and CT along with all the necessary branch wiring for circuits, and all new light fixtures and Lutron lighting control system.
PROJECT TYPE
Design-Build


