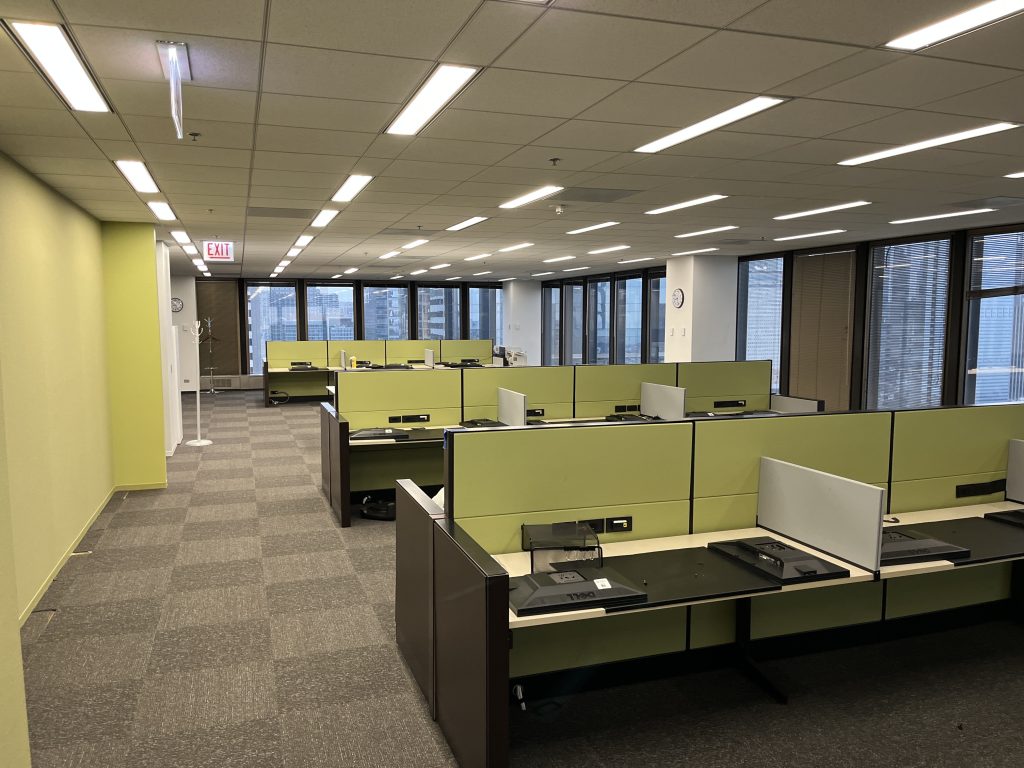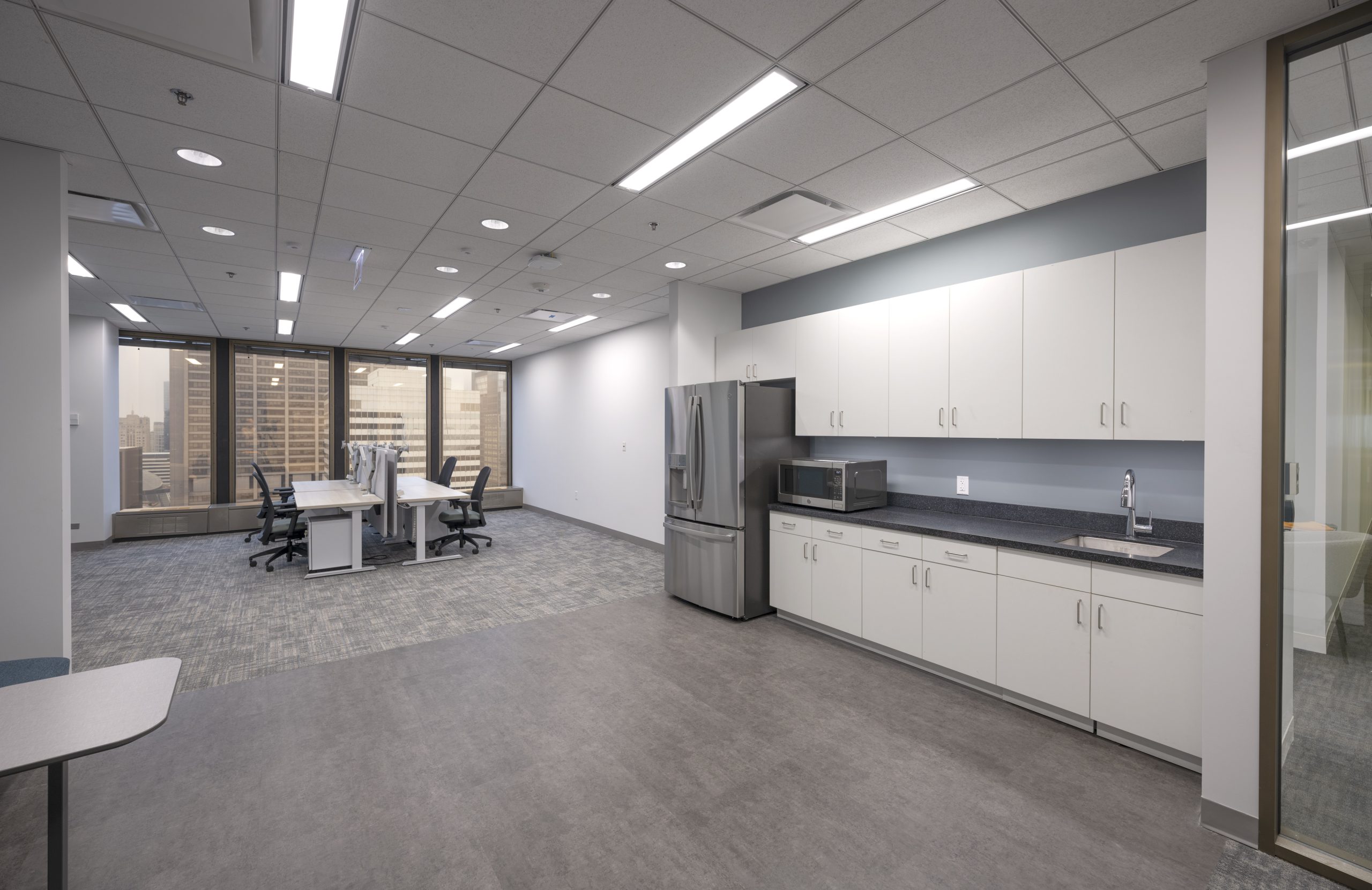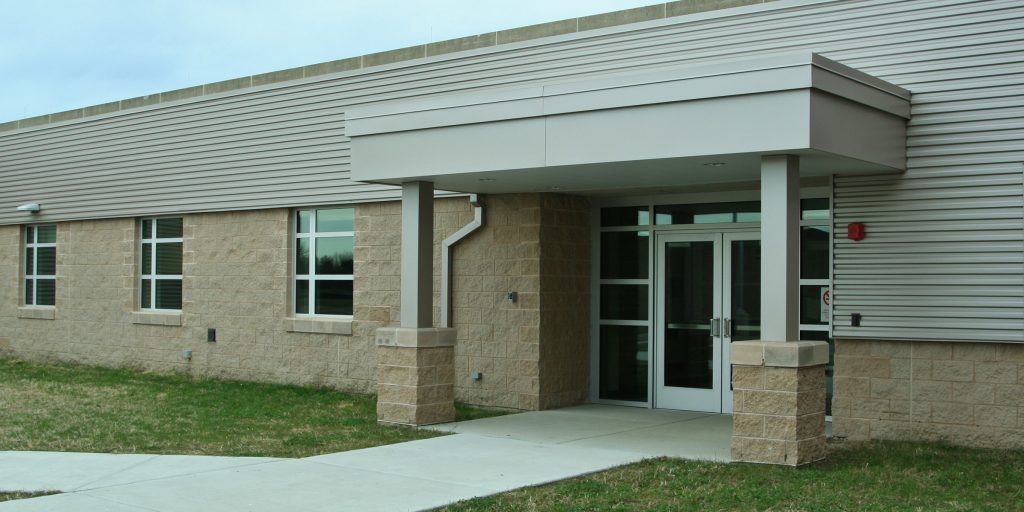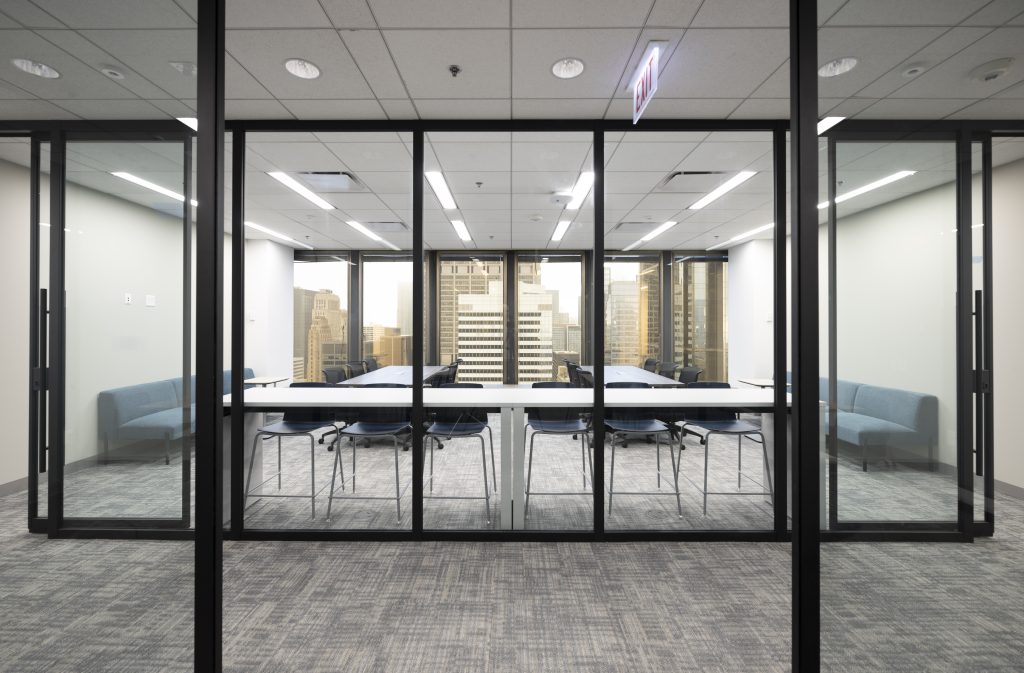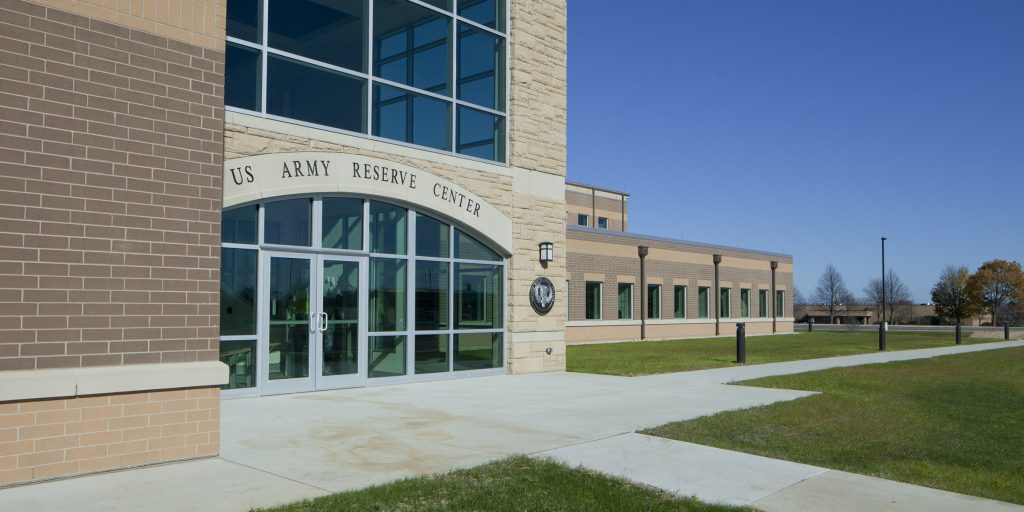
HHS Backfill Project
Feb 1, 2023
This project is an office buildout which includes the renovation of existing finished space including 26,500 square feet in the John C. Kluczynski Federal Building on floors 31 and 33; and 21,000 square feet in the Ralph H. Metcalfe Federal Building on floor 21. The scope of work included complete demolition of existing partitions, ceilings, demountable partition systems, casework, MEP, and some remaining furniture. Some existing lighting was salvaged for reinstallation. Work also included asbestos abatement of carpet mastic and ductwork sealant.
New construction included new gypsum board demising partitions; demountable glazed partition systems; folding walls; acoustical ceilings; aluminum storefront entries; casework; wet pantry areas with sinks and appliances; complete mechanical, electrical, AV, plumbing, and fire protection systems throughout the spaces; as well as infrastructure for owner provided security systems. This project consolidated and provided new open office spaces for the Department of Human and Health Services.
PROJECT TYPE
Design-Bid-Build
OWNER
General Services Administration
LOCATION
John C. Kluczynski and Ralph H. Metcalfe Federal Buildings, Chicago, IL
CONTRACT VALUE
$12.47M
