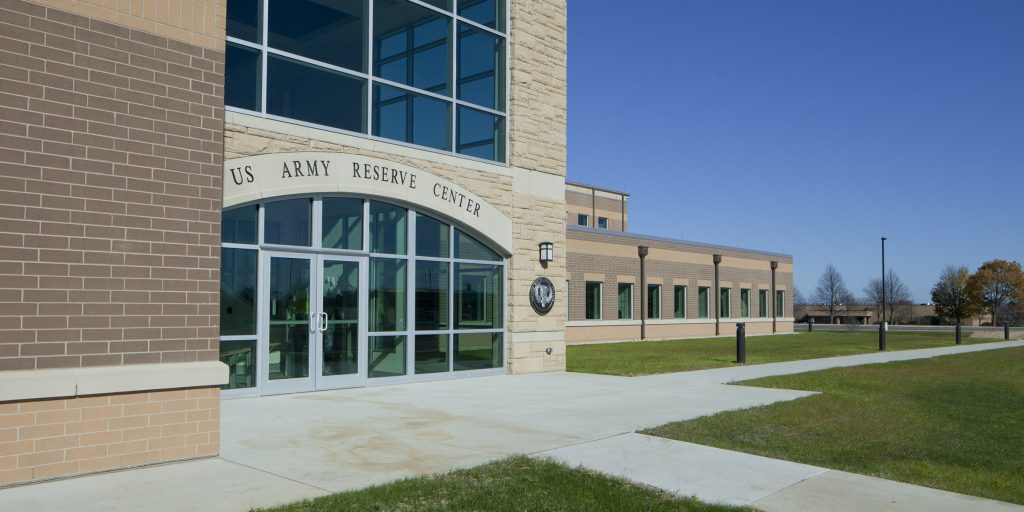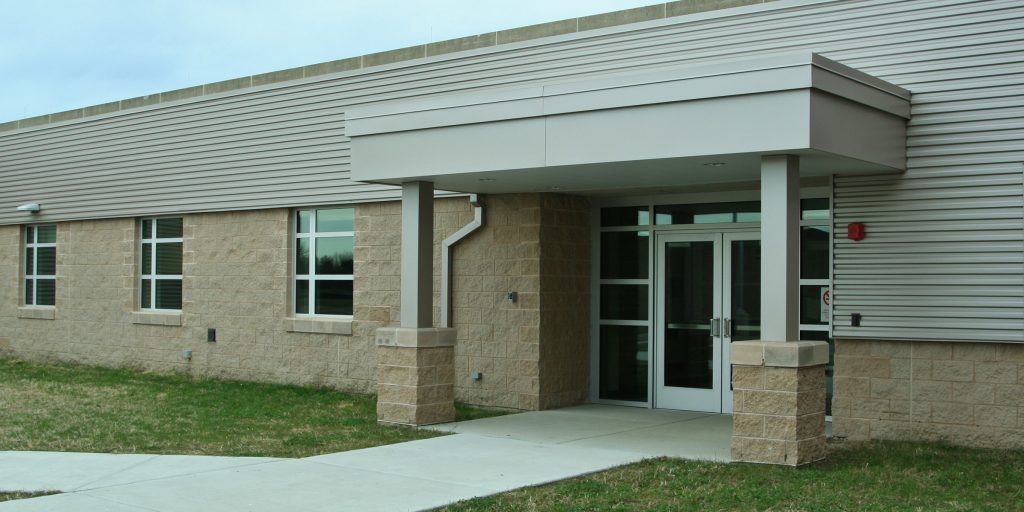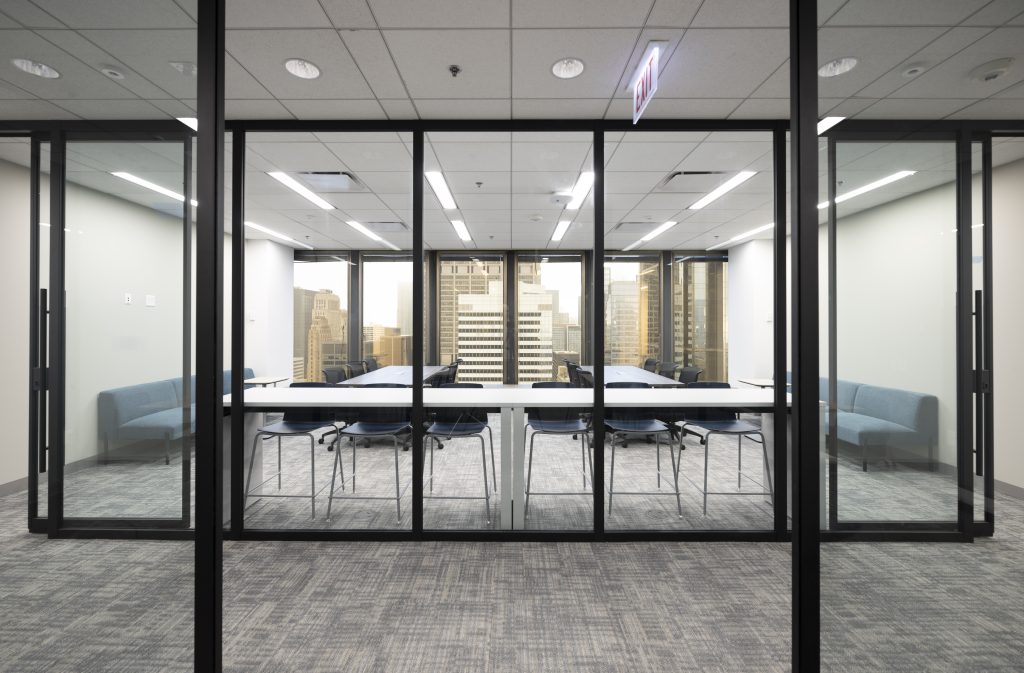
FORT SHERIDAN ARMY RESERVE CENTER
Oct 2, 2019
This project involved construction of three new buildings with site improvements that included data/telecom infrastructure, parking lots, bio retention swales, landscaping, fencing and demolition of two buildings.
The new Army Training Center is an 80,000-square-foot two-story building with concrete footings reinforced with insulated concrete-form walls, a masonry veneer system, structural steel columns, beams and joists with metal deck and concrete slabs. The enclosure comprises a thermoplastic membrane roofing system with flashing and sheet metal, aluminum blast-proof windows, and exterior hollow metal doors.
Floor finishes include ceramic tile, resilient commercial and athletic flooring and carpet. The training center includes a gearless elevator, fire suppression, plumbing, heating, ventilation and air conditioning and electrical systems, all LEED Silver certified.
A new telephone and data service to all the existing base building and a new demark room was established in the new training center. This part of the project included excavation, piping, wire, concrete encasement and access points required for a complete new system and the removal of the existing system.
PROJECT TYPE
Design-Bid-Build
OWNER
U.S. Army Corps of Engineers
LOCATION
Highwood, IL
CONTRACT VALUE
$25 Million
SQUARE FOOTAGE
93,000


