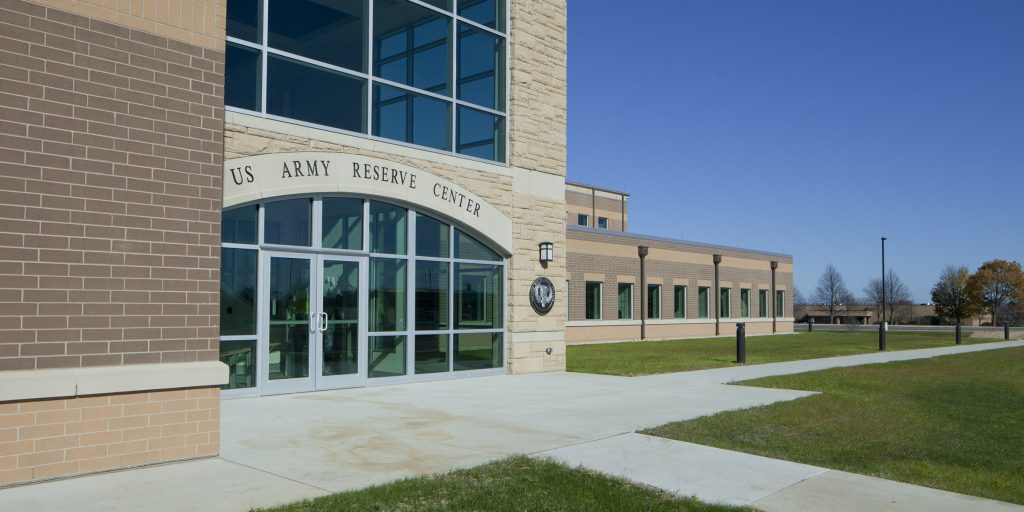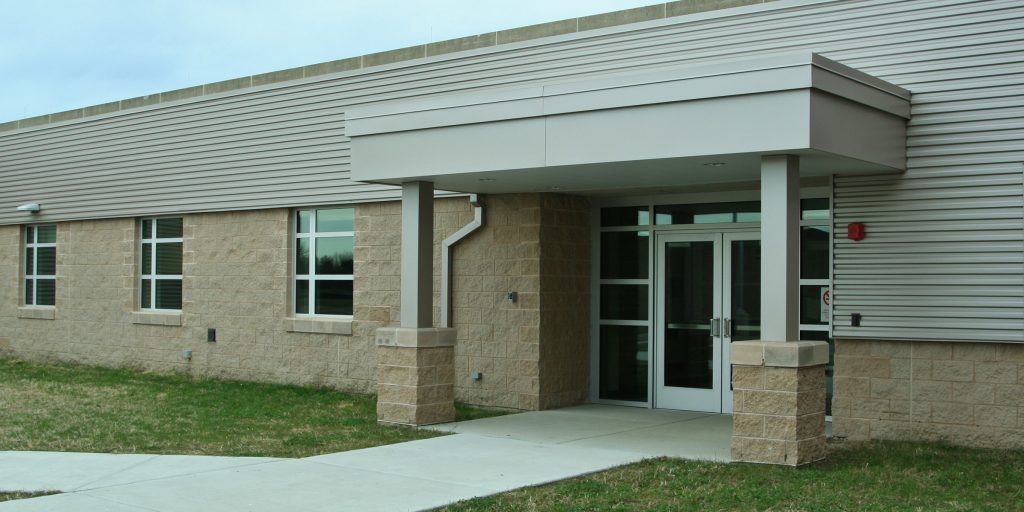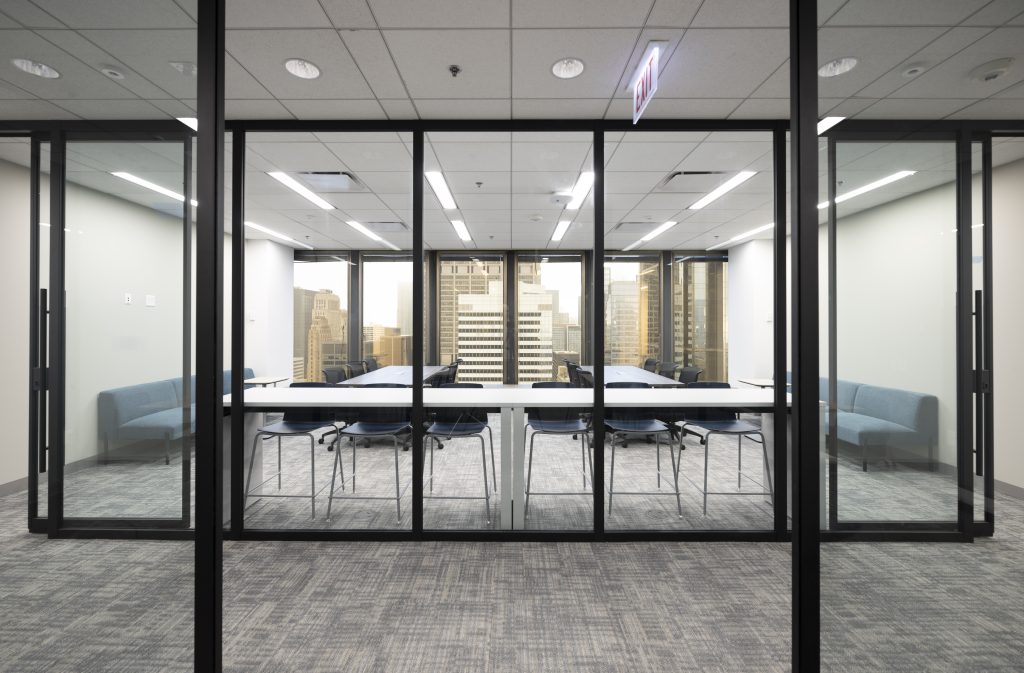
DOI RVS Renovations Project at John Moss Federal Building
Oct 2, 2019
This project provided tenant improvements at the John E. Moss Federal Building, Sacramento, CA. All work was performed in an occupied building without disruption to daily activities. The scope included modifications to and renovation of the second and seventh floors of the existing office space. Spaces consisted of open office areas with supporting areas such as conference rooms, a file room, break rooms, team rooms, and copy/business centers and storage. Work included, but was not limited to designing and providing modified and expanded fire alarm system, demolition of existing partition walls, fixtures and equipment and installation of new in accordance with the specs. Existing carpet, acoustical ceiling panels and grids, lighting fixtures, and exit signs were removed and reused where possible or replaced with new as required. New paint was applied to gyp board wall and ceiling surfaces; new doors and demountable walls were installed per drawings; HVAC ducts and registers, plumbing, and electrical systems were relocated and adjusted as required for the new layout installing new systems as necessary. Existing low-voltage equipment, jacks and distribution were replaced, and new telecommunications, electronic security and audio-visual were installed.
PROJECT TYPE
Design-Build
OWNER
General Services Administration
LOCATION
John Moss Federal Building, Sacramento, CA
CONTRACT VALUE
$1.5 Million
SQUARE FOOTAGE
10,600


